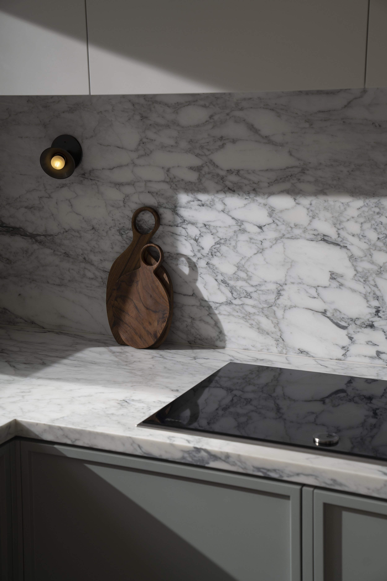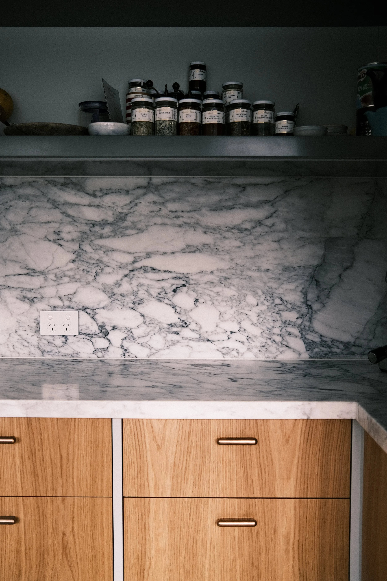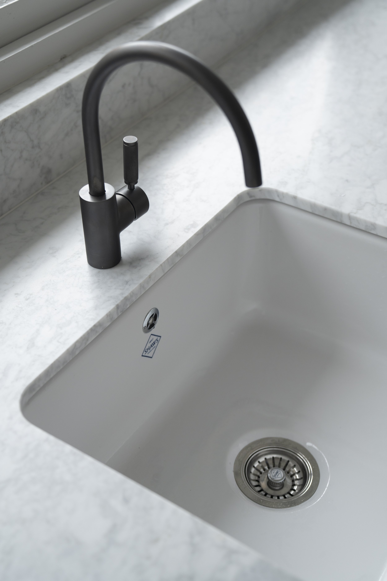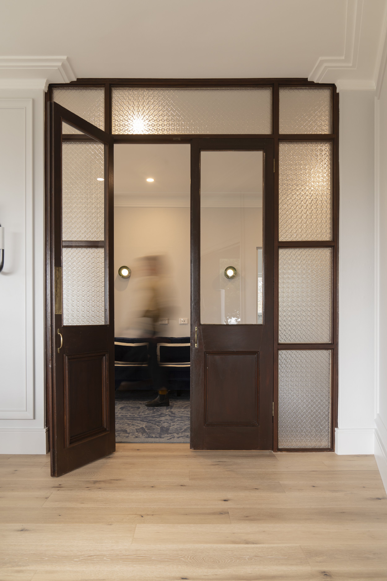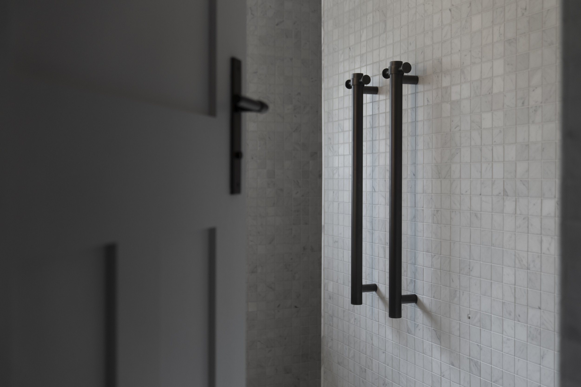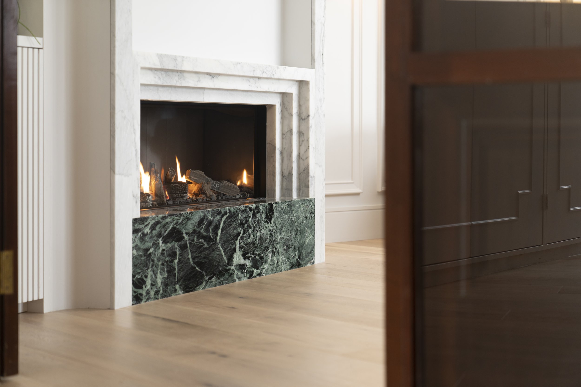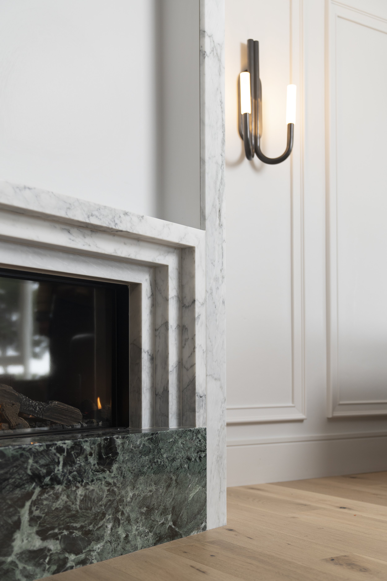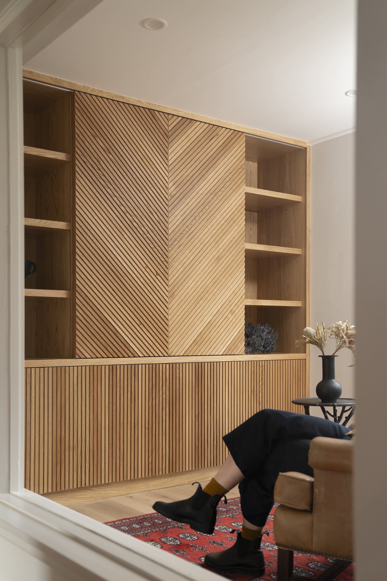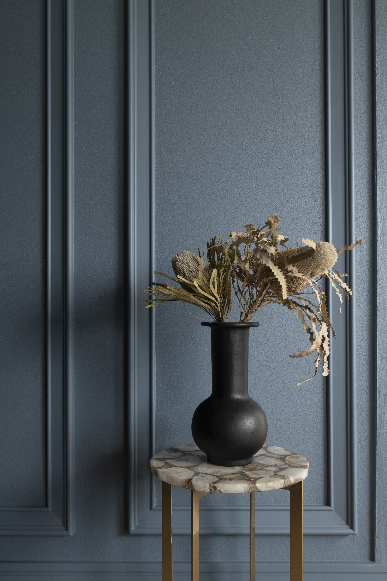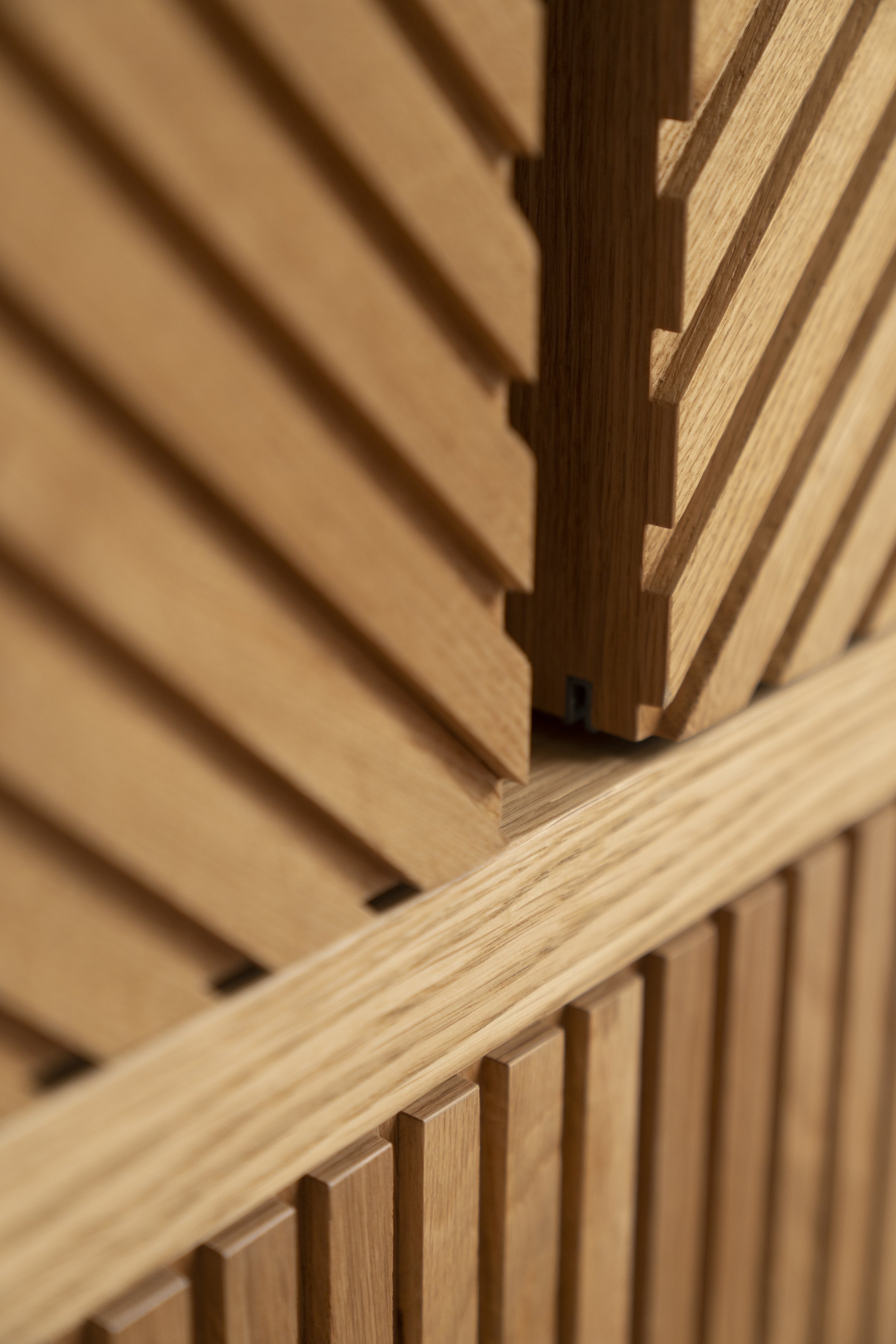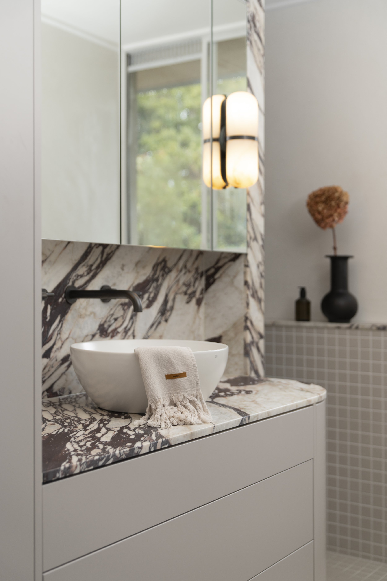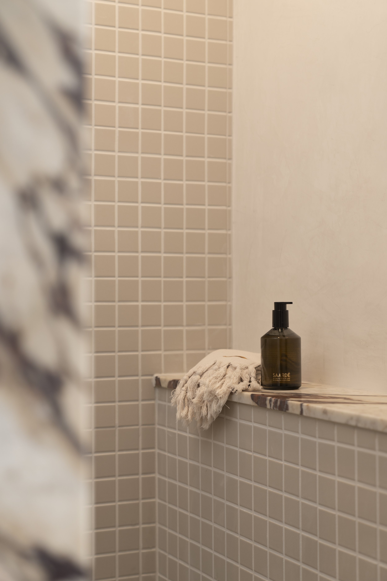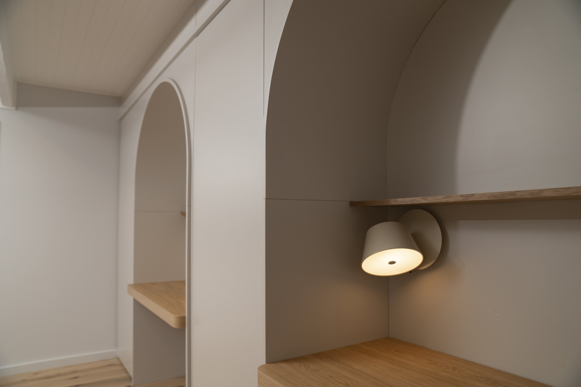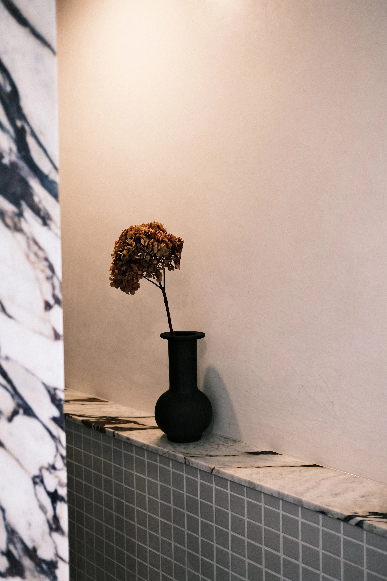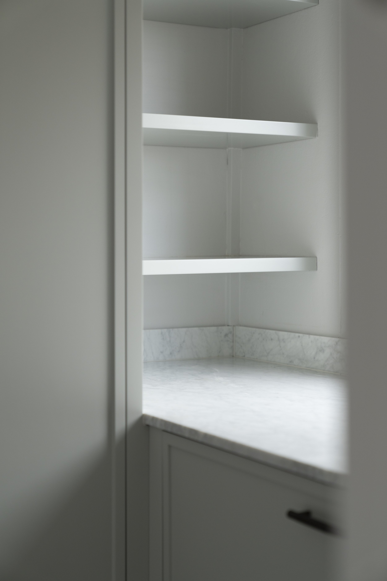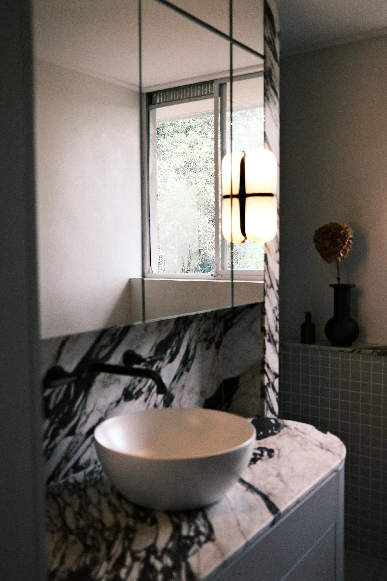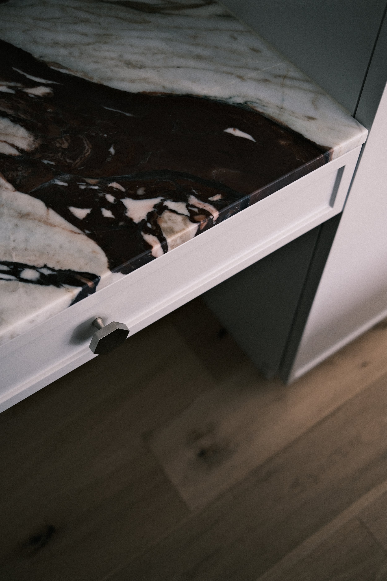Old Northern House
CATEGORY
Residential Project
LOCATION
Dural, New South Wales, Australia
COMPLETION
2022
SIZE
260 SQM
PHOTOGRAPHER
Alex Quirk
The brief was simple, to transform a house that had sat for decades. Tired with layers of wallpaper that had been painted over and joinery from numerous renovations, and transform it to a warm, inviting home, that would feel effortless for years to come. The house was stripped back to its original being - gone with the shag pile carpet (there is a time and a place for shag rugs) and pine cabinetry that had turned orange.
The double doors with sidelights were retained and brought back to life, and most of the walls were left as is - the beauty of old houses is they weren’t so tight with spaces. the cornices were kept and some of the original cabinetry was even salvageable - gorgeous fine wainscotting cupboard doors, this became a strong design cue.
The new materials and colours used are timeless - to make sure it was transformed into a space where you can’t quite pick when it was built or renovated, this has always been a key principle of design at D&S.
The kitchen, was already like this sunroom turned kitchen, the goal here was to make it feel even more like a greenhouse. Soft greens were used for the bulk of the joinery that reflect the trees surrounding, warm oak timbers that feel weighted, solid. Gorgeous stone counters & backsplashes that are artworks in themselves. This kitchen was also feeding a family, hosted by parents who love to bake and cook! the walk-in-pantry was an absolute must and hiding away the fridge/freezer beside it made the space feel bigger and less complicated.
The dining, lounge areas were set off on an angle from the rest of the house and triangulated, making it a good challenge when trying to line things up perfectly. To make the most of these strange triangulated rooms, and amplify this - the middle wedge was painted a deep blue; calm, reflective and meditative almost, a perfect nook within the spaces for the piano and a place to read out of the way. Wainscoting was applied to every wall, bringing back more of the houses heritage charm, and offset with a modern standout fireplace.
A room in the middle of the house, with a internal wall made of glazing was transformed into a rumpus. full of sunlight and now decked in oak timber with a hidden tv behind chevron pattern timber groove doors.
The master suite became a entity of its own, a once small feeling space with a unknown use was turned into a walk-in-robe, and the ensuite attached was finished in shades of soft mauve and rendered textures with bold stone counter tops. As much storage was hidden in the space as possible.
Across the courtyard, another structure had been built, housing a workshop, laundry and another bathroom. looking back now, it’s hard to imagine what it was, a lot of people might have chosen to rip it all down, but the clients shared a whimsical vision, and it quickly gained the name ‘garden suite.’ the laundry followed the same design language as the main house, whites, with wainscotting, and decorative metal infills to the cabinetry and a gorgeous butlers sink with a outlook of the courtyard and gardens. While the old bathroom was decked in green stone and tiles, speaking truely in the language of what a ‘garden suite’ would be. the workshop became a study space for the kids, and allows for a quiet place in the garden to hang out.


